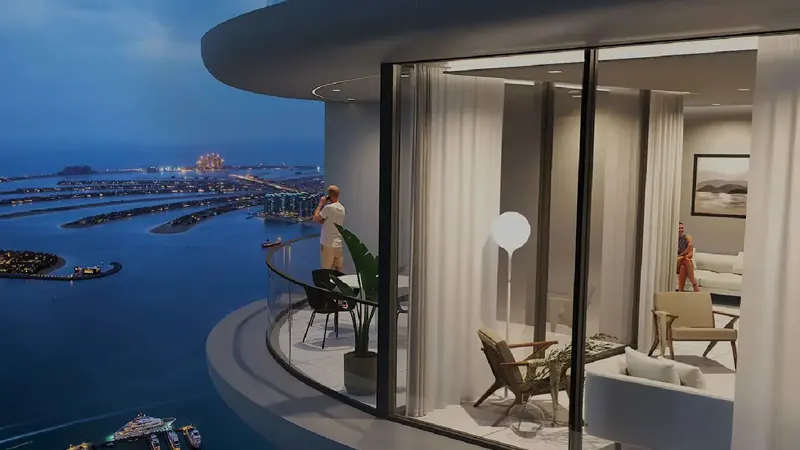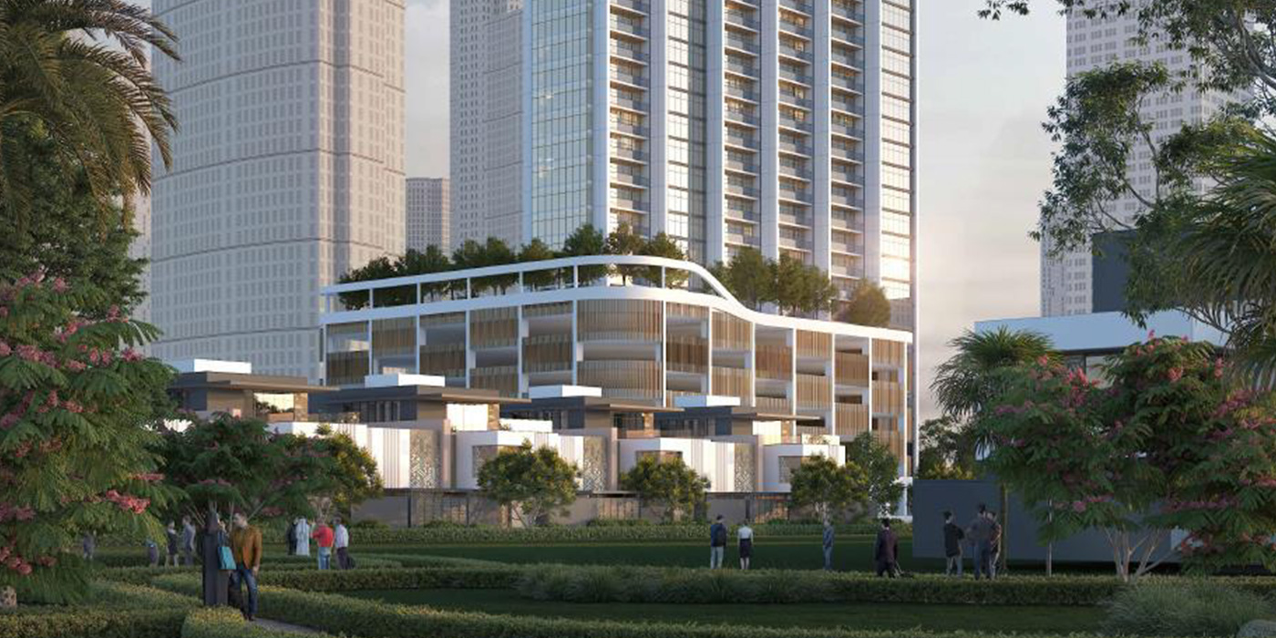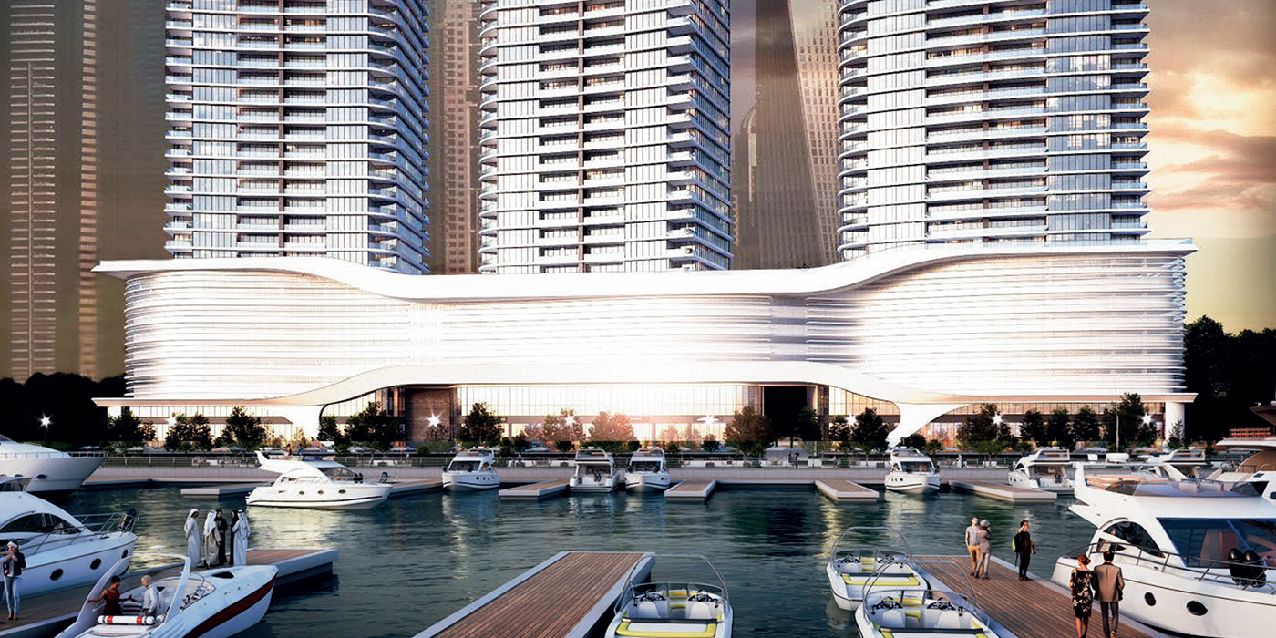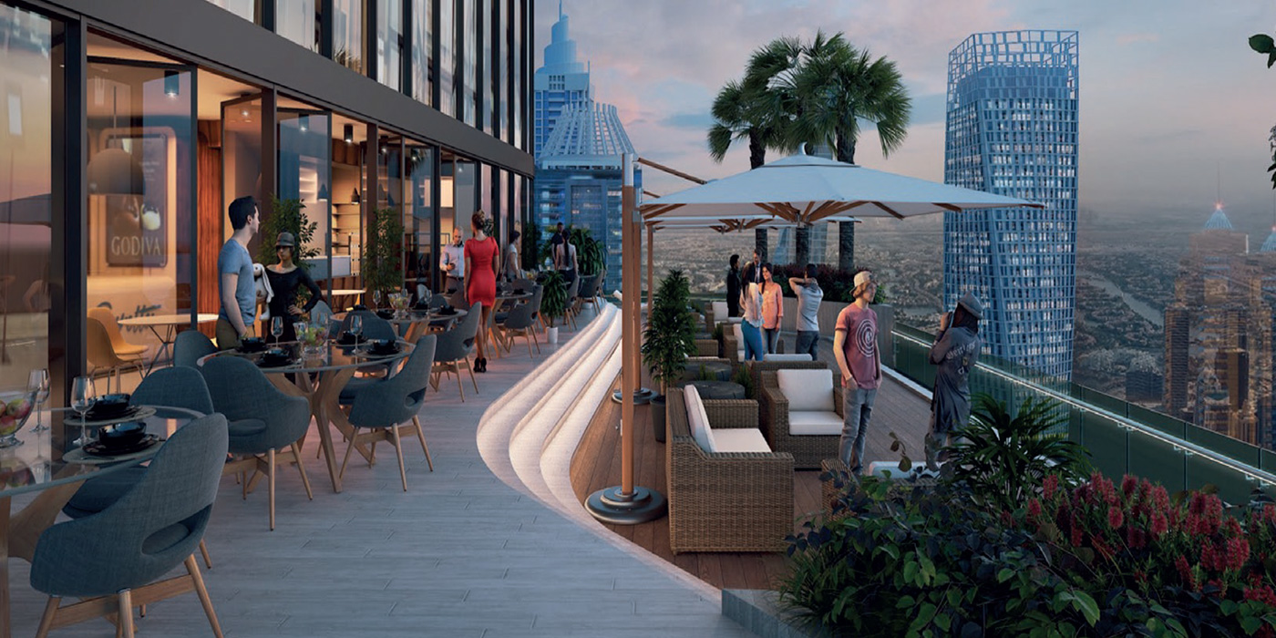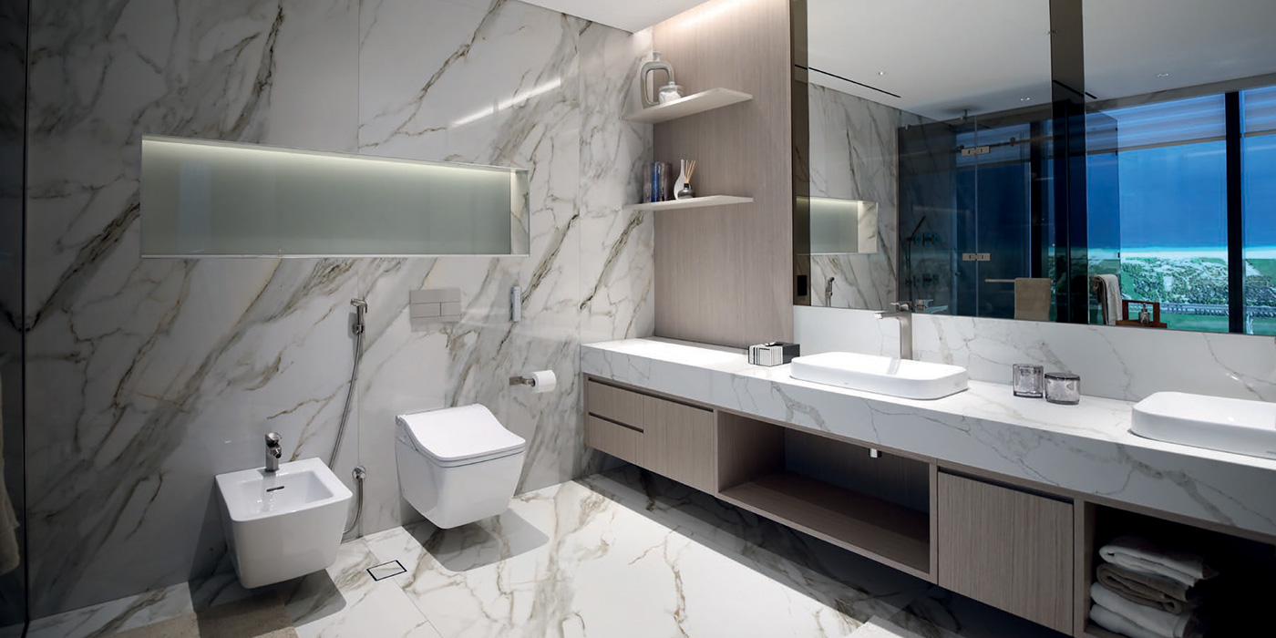Sobha Motor City Towers by Sobha Group offers a beacon of luxury and comfort amidst the bustling cityscape of Dubai. With premium 1, 1.5 & 2-bedroom apartments in two high-rise towers boasting 37 and 41 floors respectively, residents can indulge in breathtaking waterfront views and unparalleled amenities. From world-class facilities to a grand clubhouse, the façade promises an elevated living experience like no other.

